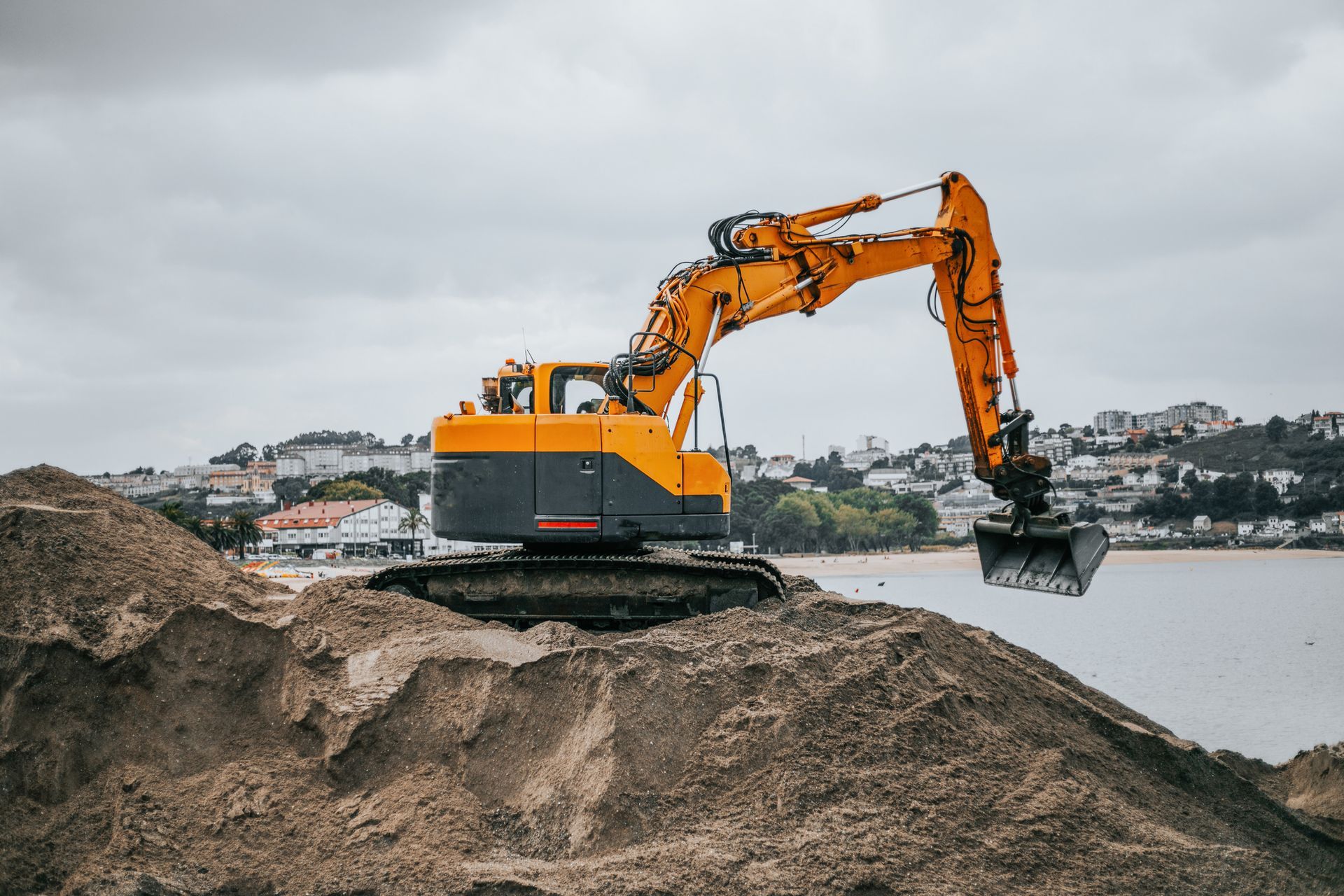TH Solutions surveyors can perform layout for Civil, Structural, MEP, or Architectural work. We also provide many CAD services
Our layout jobs will always include site benchmarks for elevations, daily layout reports, daily logs, our CAD files, and a commitment to accuracy and transparency.
- Underground utilities
- Concrete, including roads, walls, footers, foundations, and slabs.
- Structural steel anchor bolts, baseplate locations, and piers.
- Interior utilities, walls, or mechanical work,
- Property line surveying, to include easements and locating existing pins.
- MEP layout
- As-builts, modeled, drafted, and including the data collector's files
- Machine control files, for 3D machine control systems, GPS or RTS
- Photogrammetry, including a modeled point cloud, volumes reporting, and drone data.
- Excavation/Stockpile tracking, including depths, distances, volumes, and daily logging.
- Permit area management, including total area tracking, date/time tracking, and boundary marking.
- Cut/Fill maps or volume calculations for earthworks and utilities.
- Site models
- Retention Pond volumes and capacity marking.
- And more, on request.


